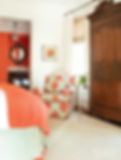

Loggia

Front Entrance

Living Room Fireplace

Kitchen

Staircase

Master Bedroom

Outdoor Fireplace

Guest Bedroom

Guest Bedroom

Rosemary Beach Residence
As Featured in the March 2013 issue of Atlanta Homes & Lifestyles “ Built to Last”
An escape to the beach means for most people being able to live in a way completely and gloriously different from the way in which they live day to day. Located in a beautiful seaside village, our classically simple beach house is a study in serenity.
Thick masonry walls are finished in warm, light-reflecting white stucco. Strategically placed windows align perfectly with tall French doors to catch all available seasonal breezes. Heavy exterior louvered blinds can be pulled-to, filtering out the strongest summer sun or protecting against the most unexpected coastal shower. Porches and balconies wrap the house extending the living area into the walled garden or offering views to the shore and to the sea’s horizon beyond. A rooftop terrace allows one to see north, south, east and west! In the time honored tradition of southern coastal architecture the principal floor is raised above the ground floor permitting the freshest air and the best light. Here, although carefully defined by their special ceiling treatments, the living room, dining room and kitchen are visually open, one to the other. “ There are breakaway spaces for people to have a moment of solitude” “ The house was built to accommodate large gatherings and time together with family and friends. In turn, there is a seamless connection between indoors and out—every inch of the house was designed for maximum efficiency”
Interiors by Carole Weaks and Susan Massey.
